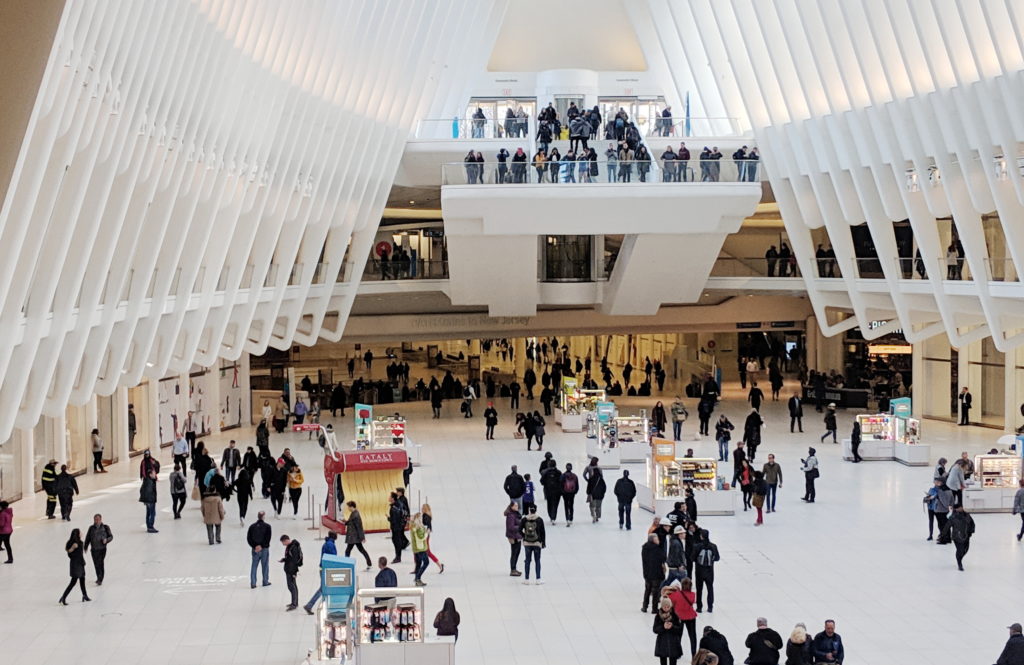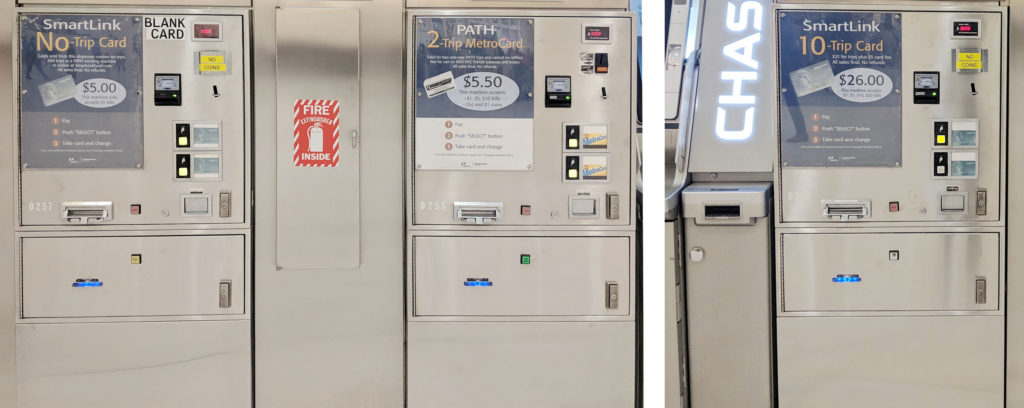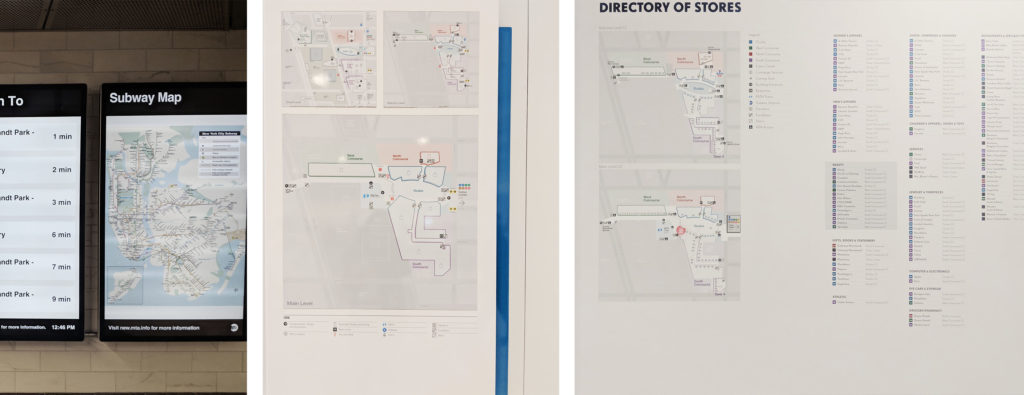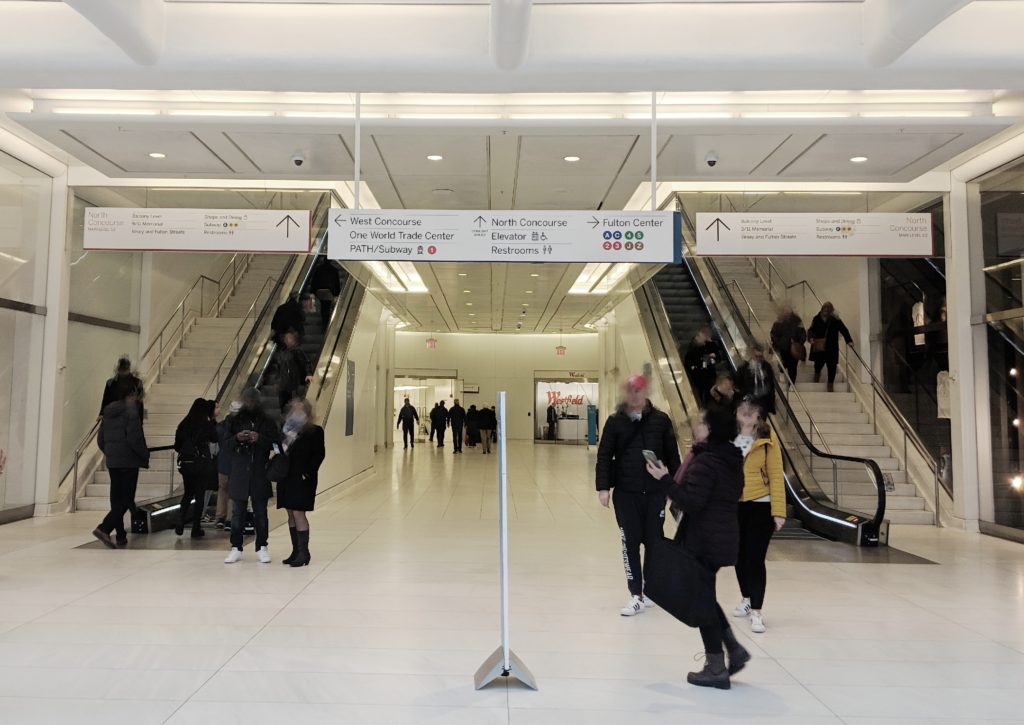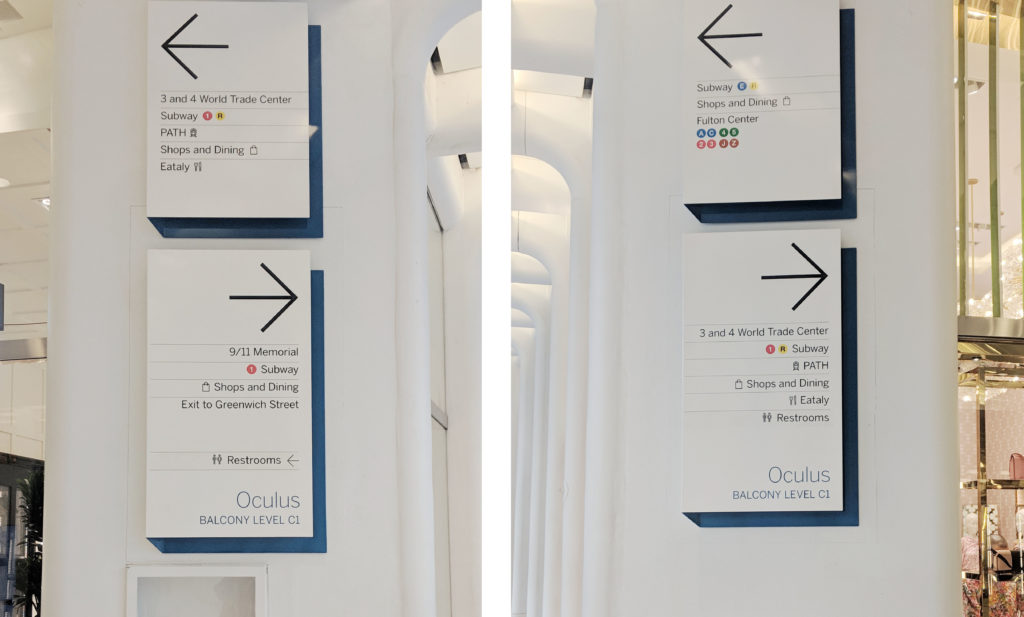According to United Nations, 68% of the world’s population is expected to live in urban areas by 2050, adding about 2.5 billions new urban dwellers in the already overloaded cities in the next 30 years. Aiming to enhance citizens’ experience and promote better city decision-making, Smart City has long be anticipated as the next generation of urban evolution. However, the concerns around data privacy and security can not be ignored. On March 25th, I attended “Cyber Talk: The Future of Smart Cities”, an event curated by SOSA NYC, featuring two keynote speakers: Ana Arino (Chief Strategy Officer, NYCEDC) and Yaniv Harel (General Manager Cyber Solutions Group of Dell EMC) and a Smart Cities Panel with Micah Kotch (Managing Director of Urban-X), Sasson Darwish (Managing Director RBC Capital Markets) and Ohad Snir (General Manager – US of Nexar), focusing on the on-going Smart City projects and cybersecurity.
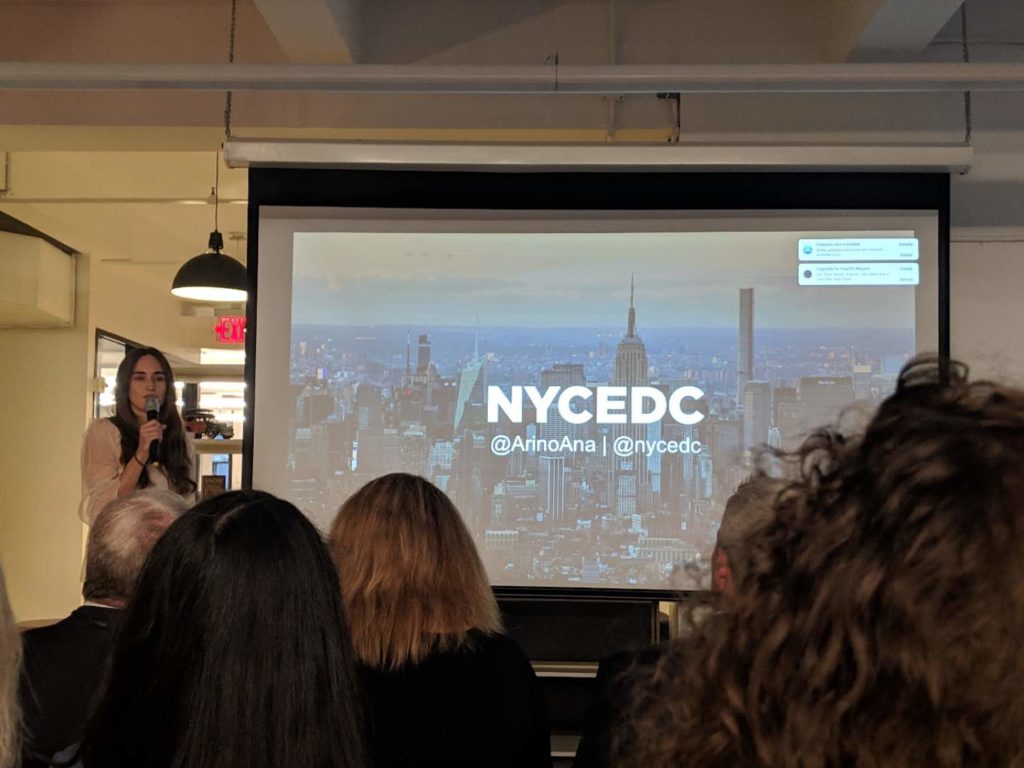
Although very much unnoticeable, as the city mostly remained the same at glance, NYC was awarded the “Best Smart City” in 2016. In fact, the density of infrastructure and the scale of educated workforce makes NYC an ideal experimental field for innovative solutions. On top of that, the vulnerabilities of the current aging infrastructure creates severe challenges, forcing the government to work in partnership with the private sector and academic institutions (Arino, 2019). Numerous smart cities projects, including BigBelly (a smart waste management system) and LinkNYC (free WIFI and phone hotspot kiosk with 911 emergency button and charging outlets) has been deployed across the city. In addition to upgrading the existing infrastructure, NYC also showed its ability to take on new challenges. Hudson Yards, as the biggest private real estate development in the history of United States, is integrated with innovative smart city technologies and showcased how those technologies can benefit local residents. Another way to implement Smart City strategy is to build a city from scratch, as what Sidewalk Labs currently working on in marshlands near Toronto, Canada. The project allowed them to experiment their vision of a city operating system, build infrastructure, connected buildings, connected transportation and digital overlay above the city. Even though the vision itself can not be replicated to existing cities as a whole, but it might be partially adopted in any new buildings and neighborhoods within those cities.
Since there is no regulation regarding information collected by private businesses, those ambitious technologies solutions coined in the city have raised concerns around data privacy and security, as most of them are led by private companies due to the massive cost which public entities can not afford. For many companies the current business model is based on monetizing data, and it is surveillance capitalism which “preys on dependent populations who are neither its consumers nor its employees and are largely ignorant of its procedures”(Zuboff, 2016). However, even we are aware of the procedures, we can not avoid being tracked by the sensor on the phone or CCTV monitoring the streets especially living in a city like New York. What is more, in the future city where everything is connected, an unconnected individual may be exposed in danger, or be overlooked by certain city services since other devices can not detect your existence. How much information does the technology solution need to ensure the individual is being take care of without knowing too much? The line between privacy and safety is yet to be defined.
Another interesting question need to be further discuss is the boundary between public and private. As we are all citizens, does the data generated by us, which contains no personal information, be seen as public resources? If our data was eventually pulled into a data lake own by the government, do we have the obligation to share our data? Or does the government has the right to force the companies holding data generated by individuals to share and expose those information, so other developers could build public welfare applications on top of it?
In conclusion, I think our society is not yet ready to move on to the next evolution, both technologically and ethically. The panel made me realized advanced technology is not a solution for every issue and a new business model need to be create in order to eliminate the information privacy concern. But to start the process, maybe government and private companies need to convince the public that those smart solutions benefit the average person and one way to achieve that is involving the community in early stage of the project to build trust.
INFO 601-02 Assignment 3: Event by Xin Su
Zuboff, Shoshana (5 March 2016). “Google as a Fortune Teller: The Secrets of Surveillance Capitalism”. Frankfurter Allgemeine Zeitung. http://www.faz.net/aktuell/feuilleton/debatten/the-digital-debate/shoshana-zuboff-secrets-of-surveillance-capitalism-14103616.html?printPagedArticle=true. Retrieved 9 February 2017.
Israel in New York (2019, March 25). Cyber Talk: The Future of Smart Cities [Video file]. Retrieved from https://www.youtube.com/watch?v=KzyA8KNPiNE
